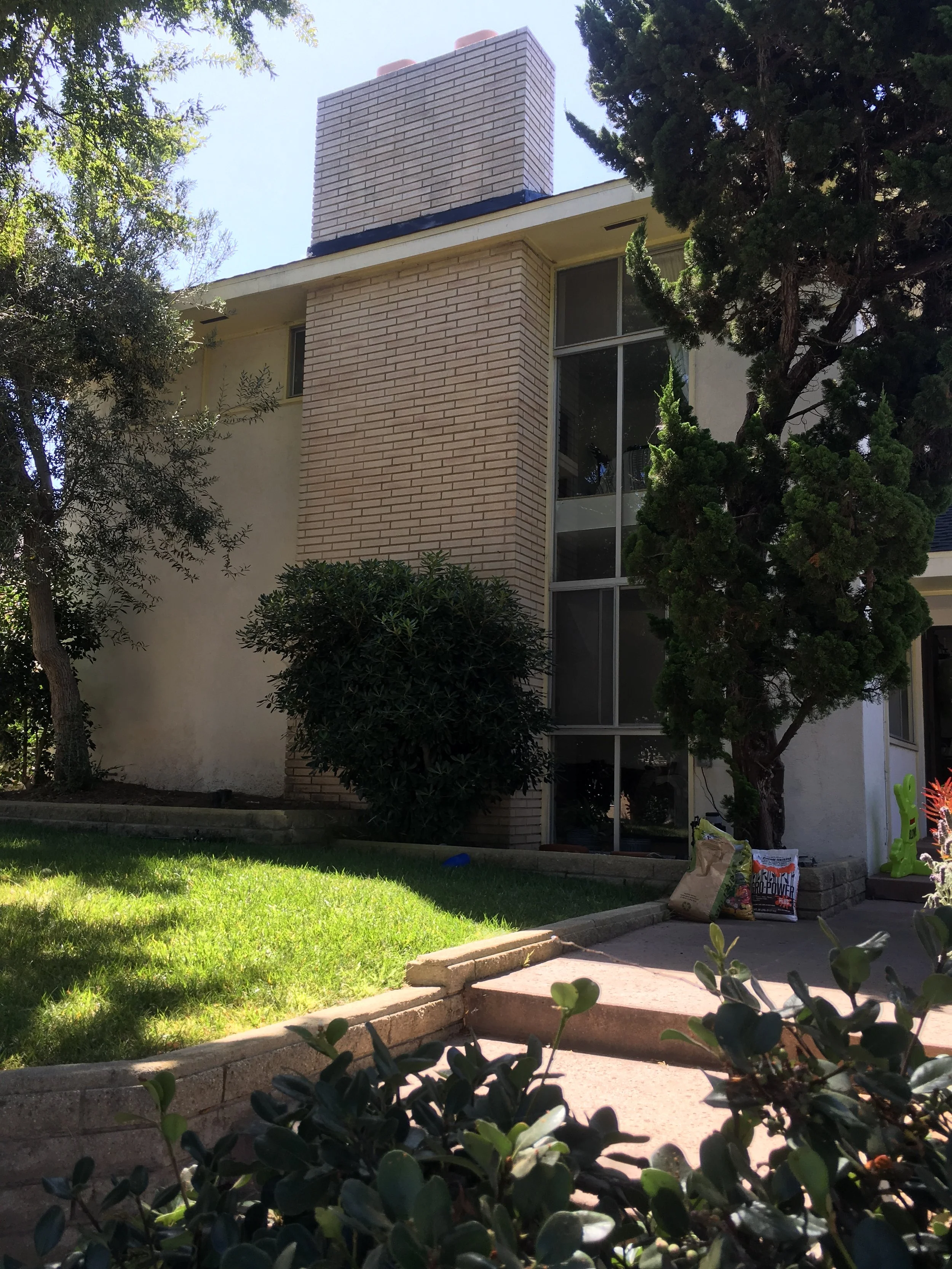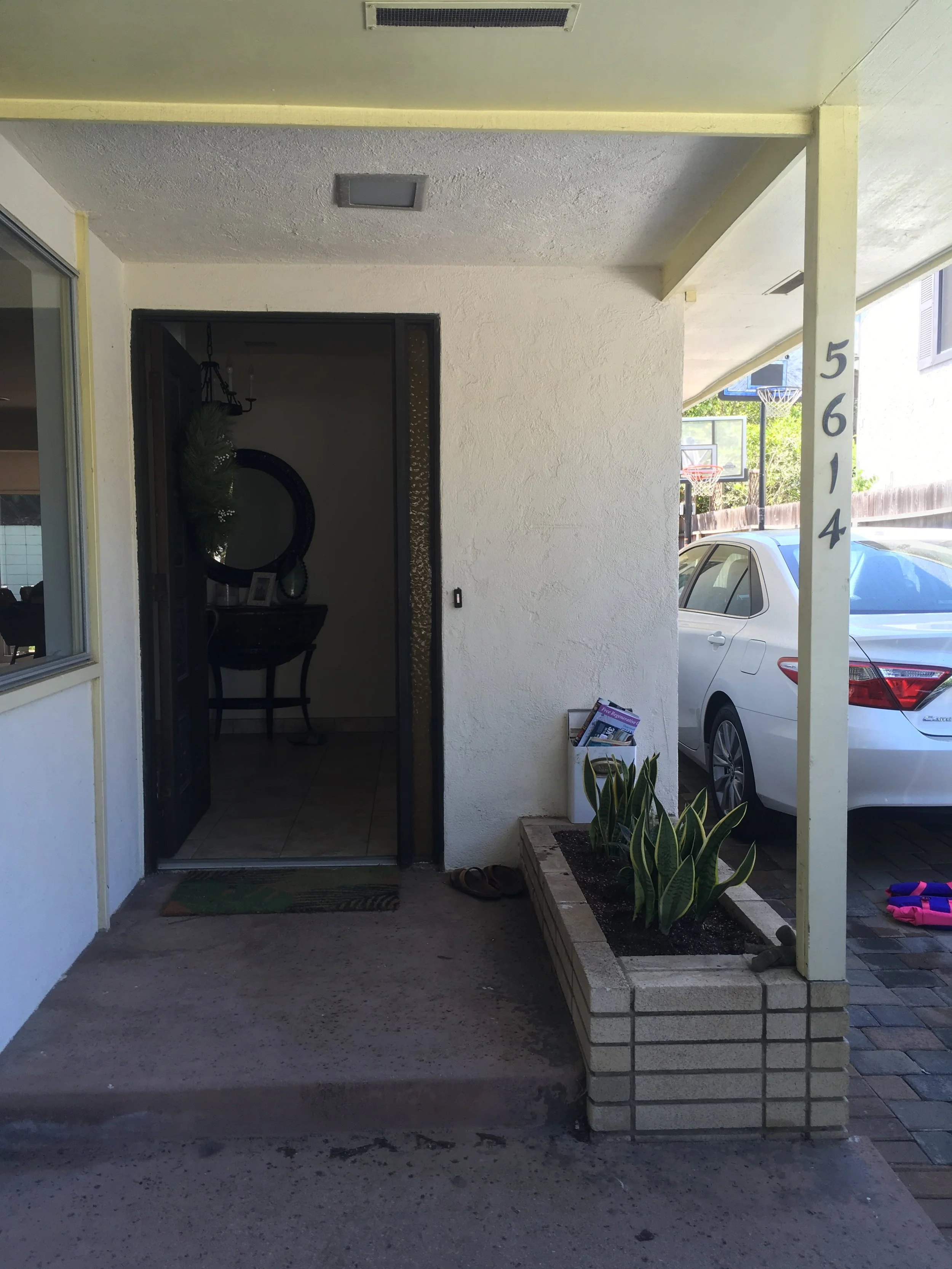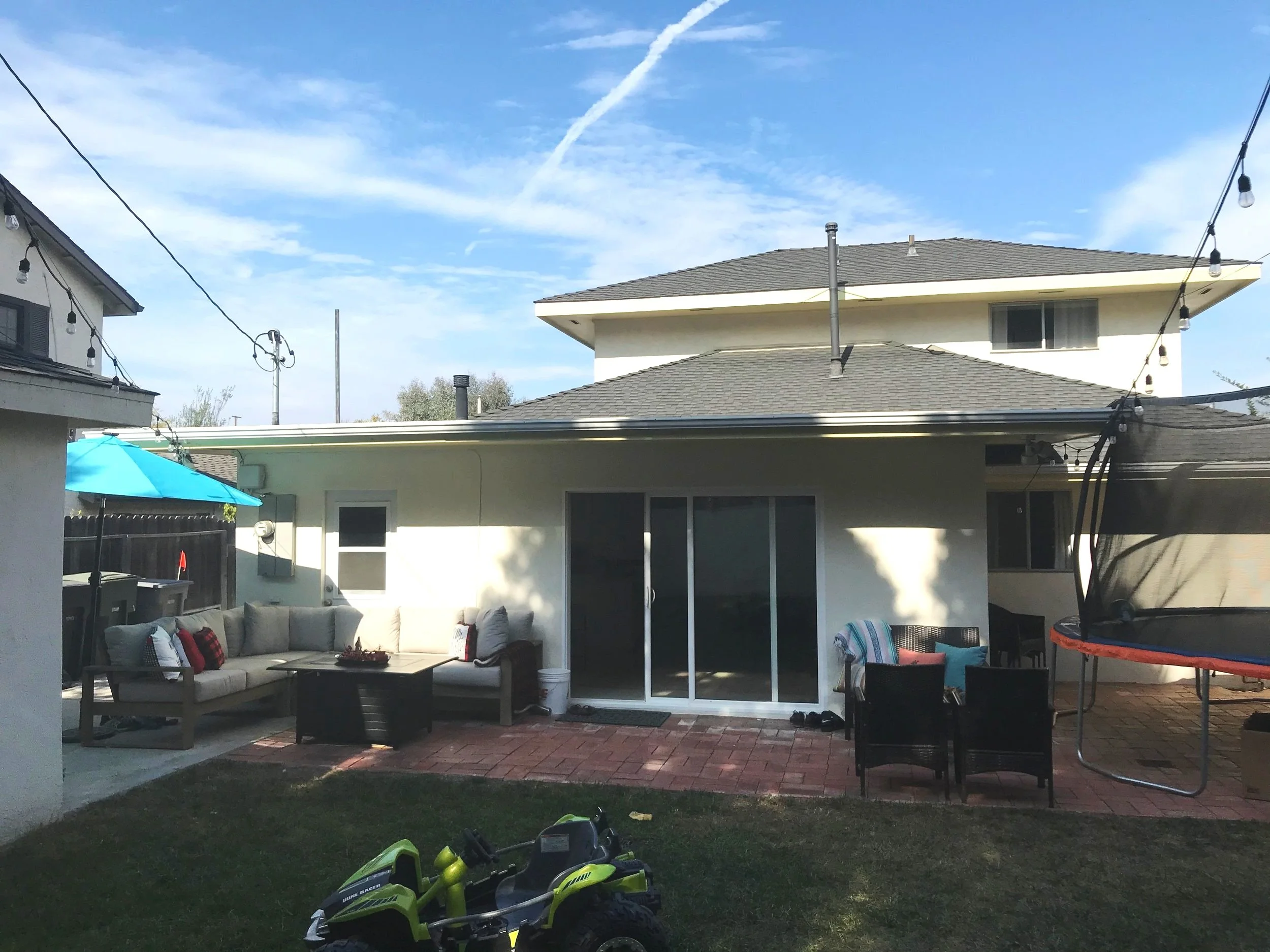Rockview Residence & ADU
Torrance, CA
Rockview Residence & ADU - Torrance, CA
This project involves the thoughtful remodel and expansion of a single-family home, embracing mid-century modern influences while incorporating beach-inspired aesthetics. The design aims to create a harmonious blend of indoor and outdoor living spaces that reflect the coastal lifestyle of Southern California.
The original 1,700 square foot home was stripped to the studs, added on to and expanded to a 2,300 square foot home plus a 415 square foot attached Accessory Dwelling Unit (ADU). The home now features an open kitchen layout with abundant natural light, a vaulted Primary Suite, and spa-inspired bathrooms. Two large multi-slide glass doors open the main house and the ADU up to the backyard for coastal living and entertaining. The custom wood and steel stairs have open risers maintaining the light and airy feel of the interiors. Some of the interior finishes include: wide-plank white oak floors, custom millwork, level 5 finish on the walls and custom tilework. The rich green tile of the Primary Suite paired with gold fixtures and an elegant freestanding concrete tub elude a spa-like vibe.
Although the front façade maintains some of the same components as the original house, such as the 2-story brick chimney and entry on the right, it’s been overhauled with smooth white stucco accented with black elements and a new entry porch and door. The new low sloped roof of the porch and throughout the structure adhere to the midcentury aesthetic as well as allow for higher ceilings inside. Natural wood eaves and overhangs along with exposed glulam beams that run continuously from exterior to interior provide warmth and a unique detail.
In the rear yard, the existing detached garage was demolished to allow for a small expansion of the first floor, as well as the new, attached ADU. The studio ADU has it’s own side entry and private bathroom which is perfect for guests, additional family space or even rental income. It seamlessly fits in the midcentury design and the overall flow of the home.
This project has enhanced the functionality and aesthetic appeal of the home fostering a feel that reflects the homeowners true Southern California lifestyle.
Project Size: 2,332 SF & 415 SF ADU
Construction Budget: not disclosed
Completion Date: 2024
Construction by Douglass Design + Build
Photography by Corinne Cobabe Photography



























