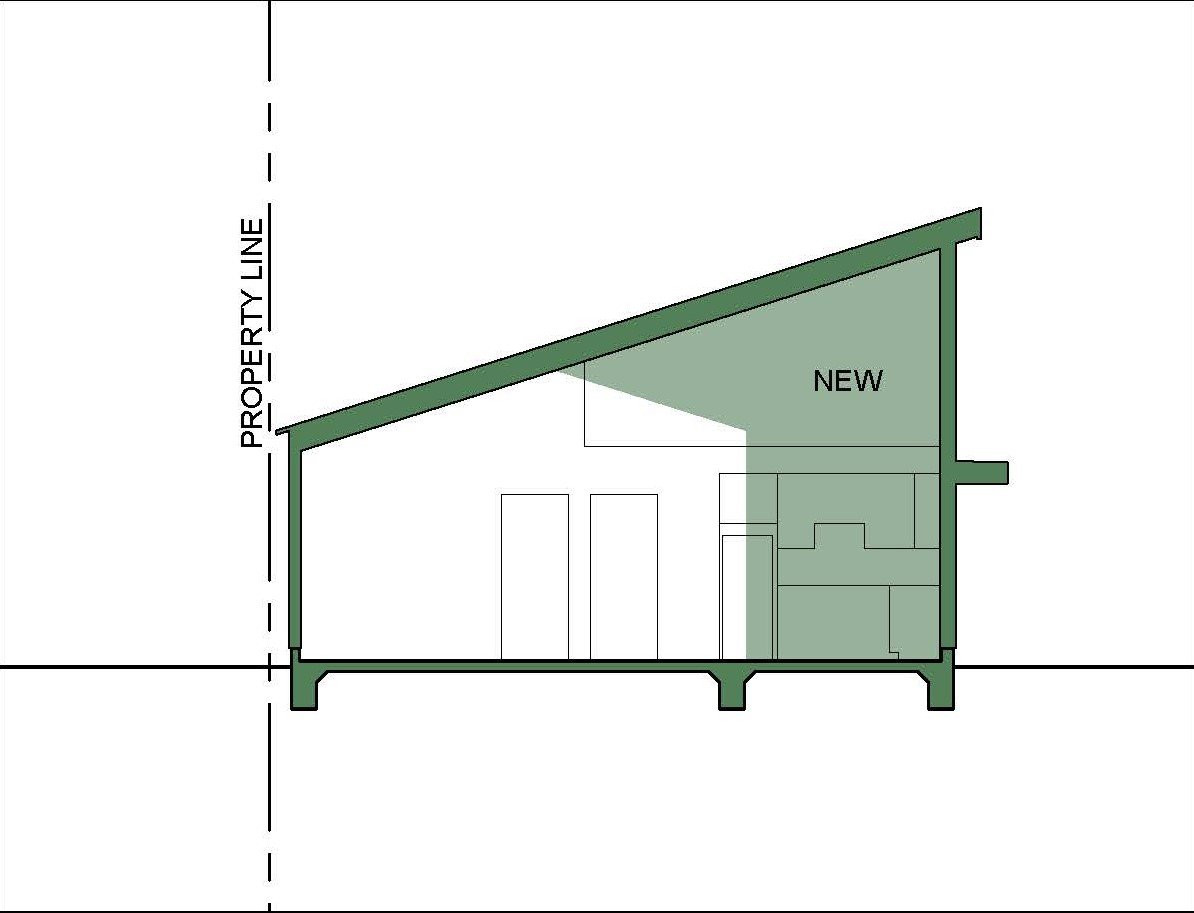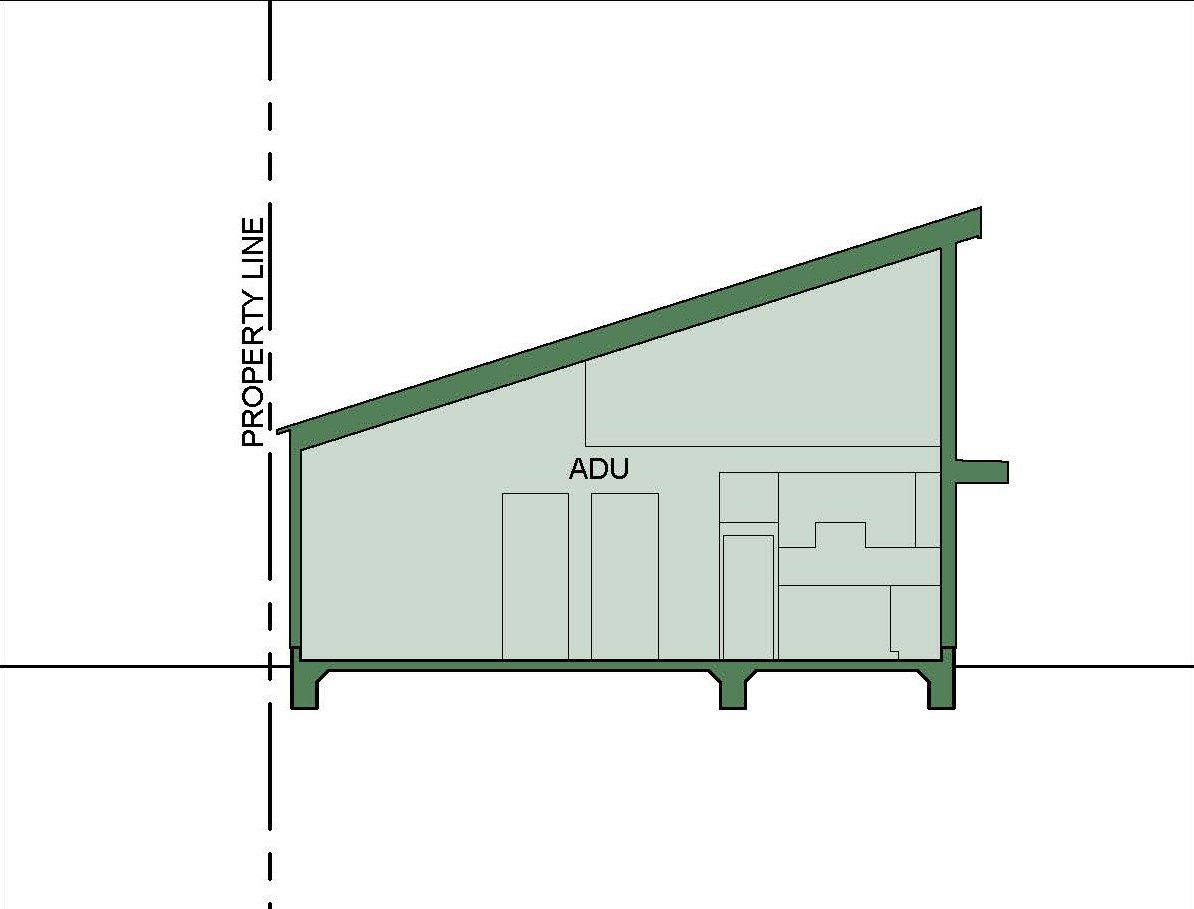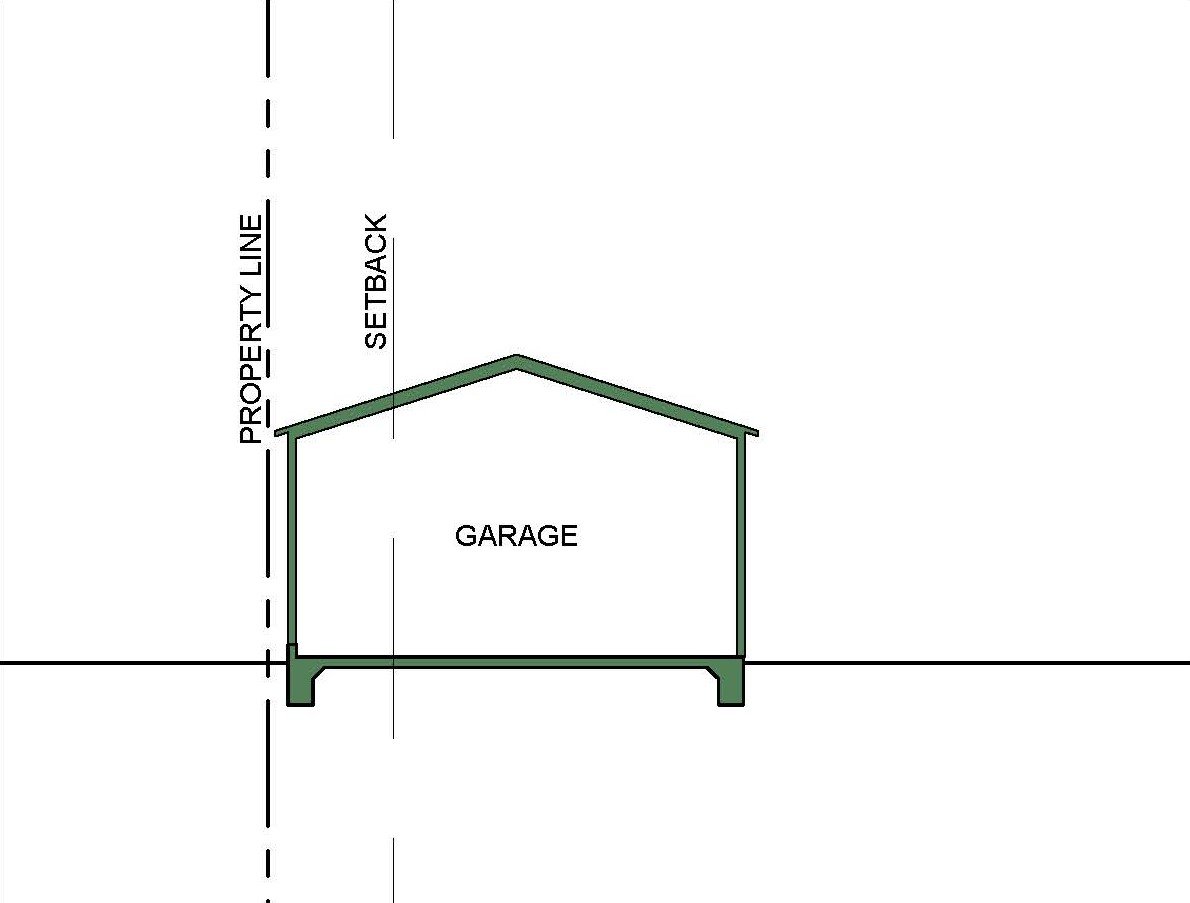Vicksburg ADU
West Los Angeles, CA
Vicksburg ADU - West Los Angeles, CA
The existing property consisted of a small, standard 1940’s house with a detached garage in the rear of the property. For this project, we transformed the garage by expanding it slightly into the yard and creating a one bedroom, one bathroom accessory dwelling unit (ADU) with an open kitchen, living and dining area that the family will use as an entertaining space and guest bedroom.
We retained the existing slope of the gable roof on one side and extended it out to create a new shed roof for the larger footprint. This created dramatic, high ceilings and opportunities for ample natural daylight.
The use of many glass doors in the corner facing the existing house creates a communal space between the two buildings. A small loft area over the storage room adds a built in playhouse space for the family’s child.
Floor Area: 720 sf
Construction Budget: $350/sf
Completion Date: January 2020
Photos by Creative Vision Studios



















