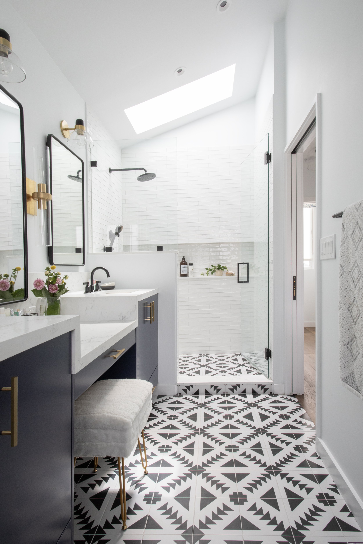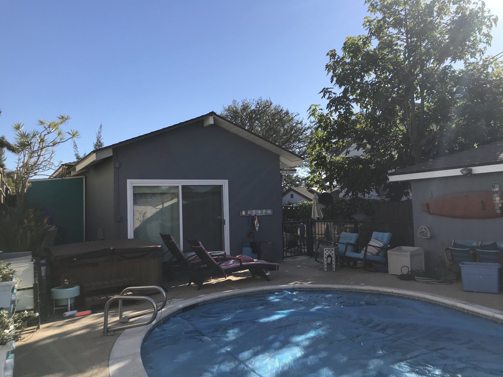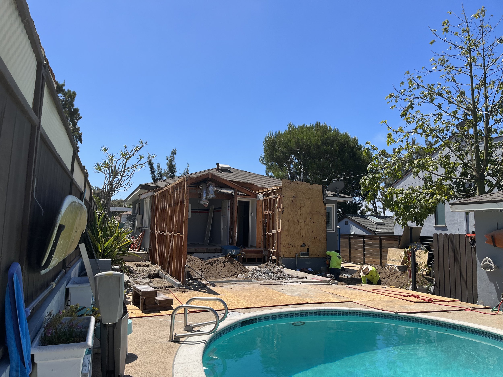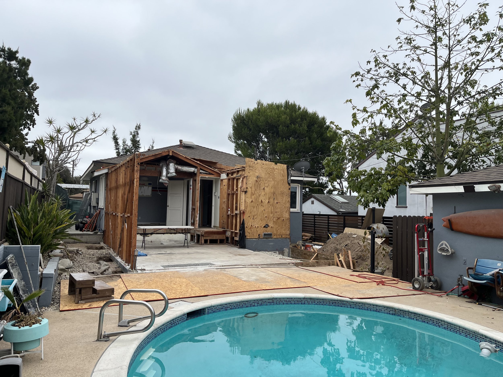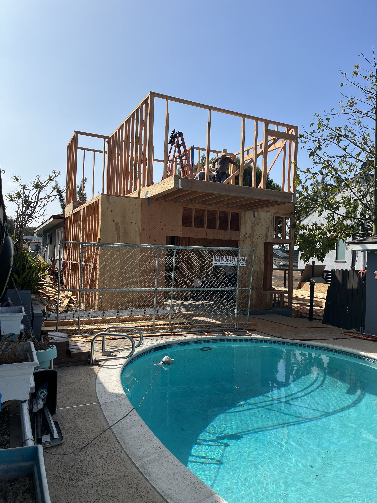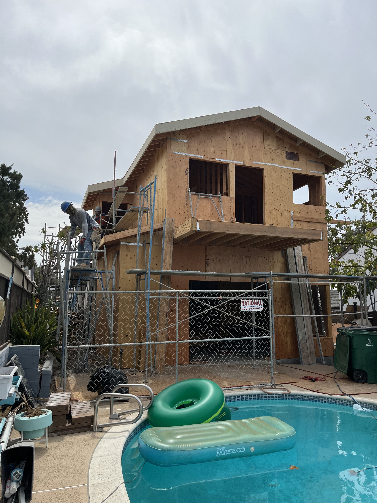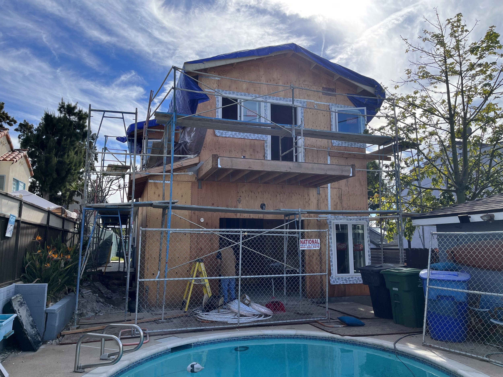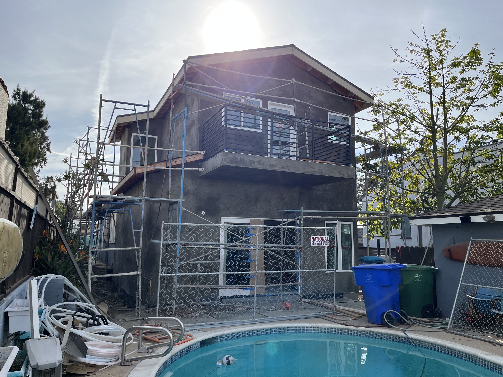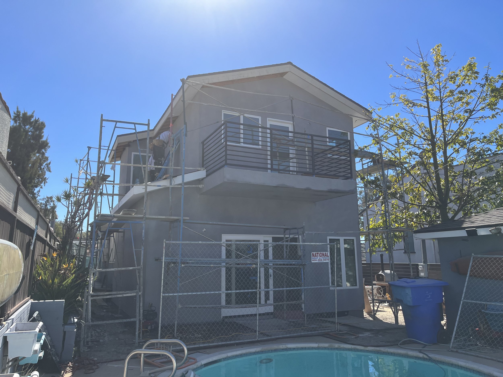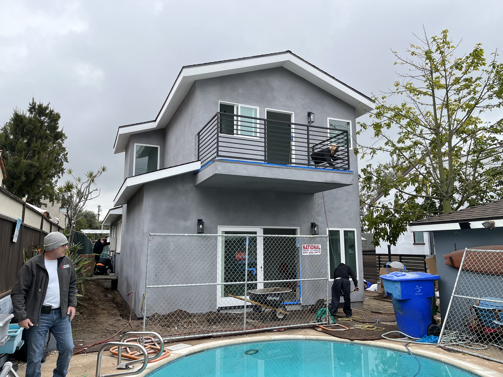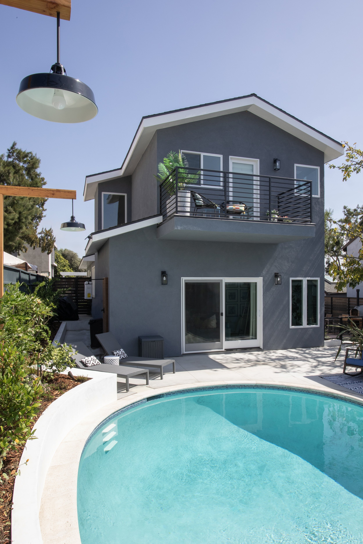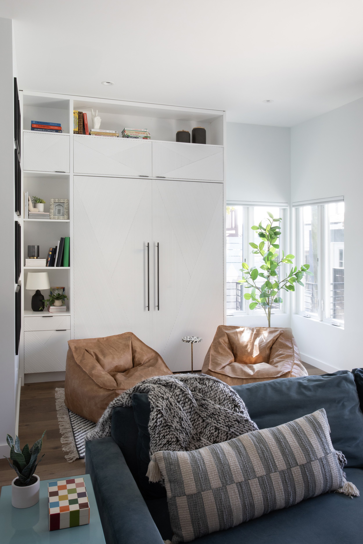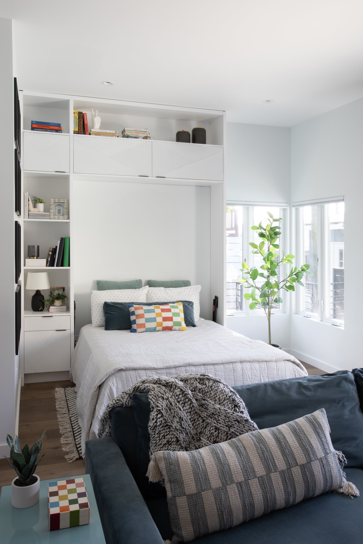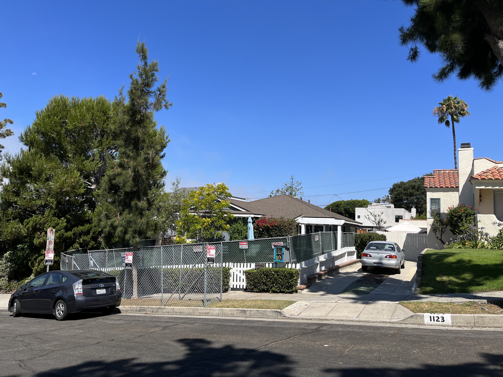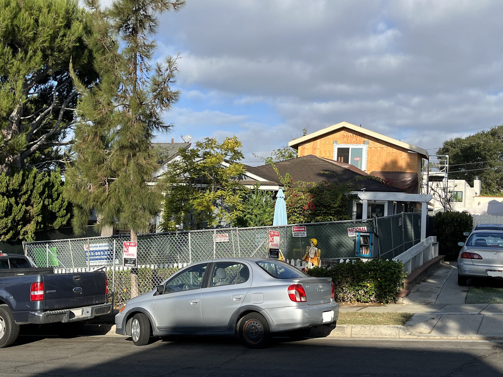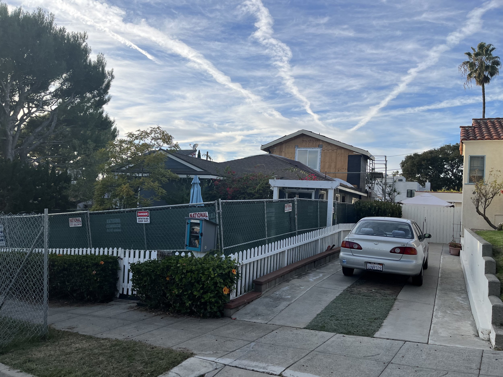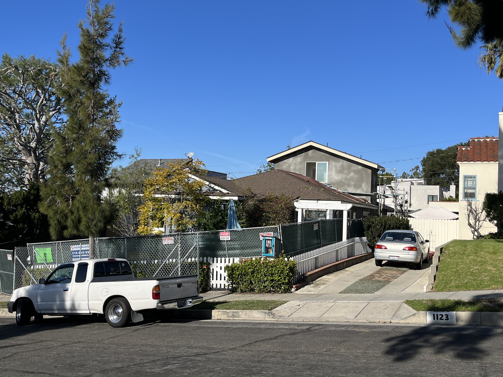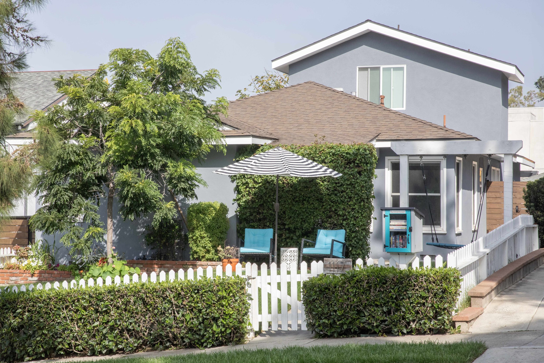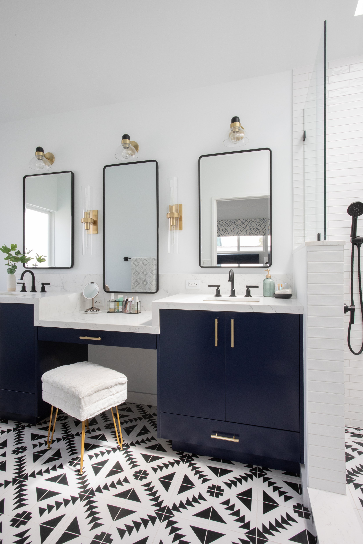Santa Monica Residence
Santa Monica, CA
Santa Monica Residence - Santa Monica, CA
It’s always fun when a potential client comes to us asking about adding 10 SF to their bathroom- and then the project turns into a partial home remodel and addition of a Primary Suite. Due to the efficiencies of scale, and the realization of the ultimate long-term goal, we were able to create spaces for this family to live in, play in, and host a variety of guests.
While the front of the house- façade, yard, Dining Room & Kitchen remained unaltered- we renovated the back, adding a stair up to a new second story. The master suite had been located in the 1957 addition to the original 1946 house. This was in the primary access path to the highly used pool in the backyard. By moving the primary suite into a new 2nd floor above this space, we created an open Family Room with a 10’-0” ceiling. The Family Room became the ‘hang out’ space, adjacent to the pool area, and also serves as a guest bedroom with a Murphy bed hidden in the custom, white millwork. The adjoining bathroom was reconfigured and remodeled.
Additionally at the first floor, by relocating the door to an existing bedroom, we were able to create a dedicated Laundry Room and storage space. Other upgrades to the lower level include: new windows, updated plumbing fixtures and tile at the existing bathroom, updated lighting, and new flooring throughout.
The site was perfect for it’s hillside location and proximity to the ocean. At the new second story addition, windows and doors were placed strategically to take advantage of ocean breezes and also allow for distant views to ocean and mountains beyond. The clients have found they hardly need to use their new air conditioning system. Vaulted ceilings at the bedroom and bathroom enhance these features as well. The primary bathroom features custom cabinetry, a dedicated make-up counter, black-and-white patterned tile from floor to shower, and is naturally lit via skylight and operable window. The skylight allows sun to illuminate deep into the bathroom, while providing privacy from the neighbors. The bedroom has it’s own private balcony overlooking the pool area and the mountains beyond- a great place to start or end the day!
New Floor Area: 69 SF at first floor, and 365 SF new second story
Construction Budget: not disclosed
Completion Date: 2023
Photos by Corinne Cobabe Rushing Photography
Interior Design by Blue Spruce Interiors


