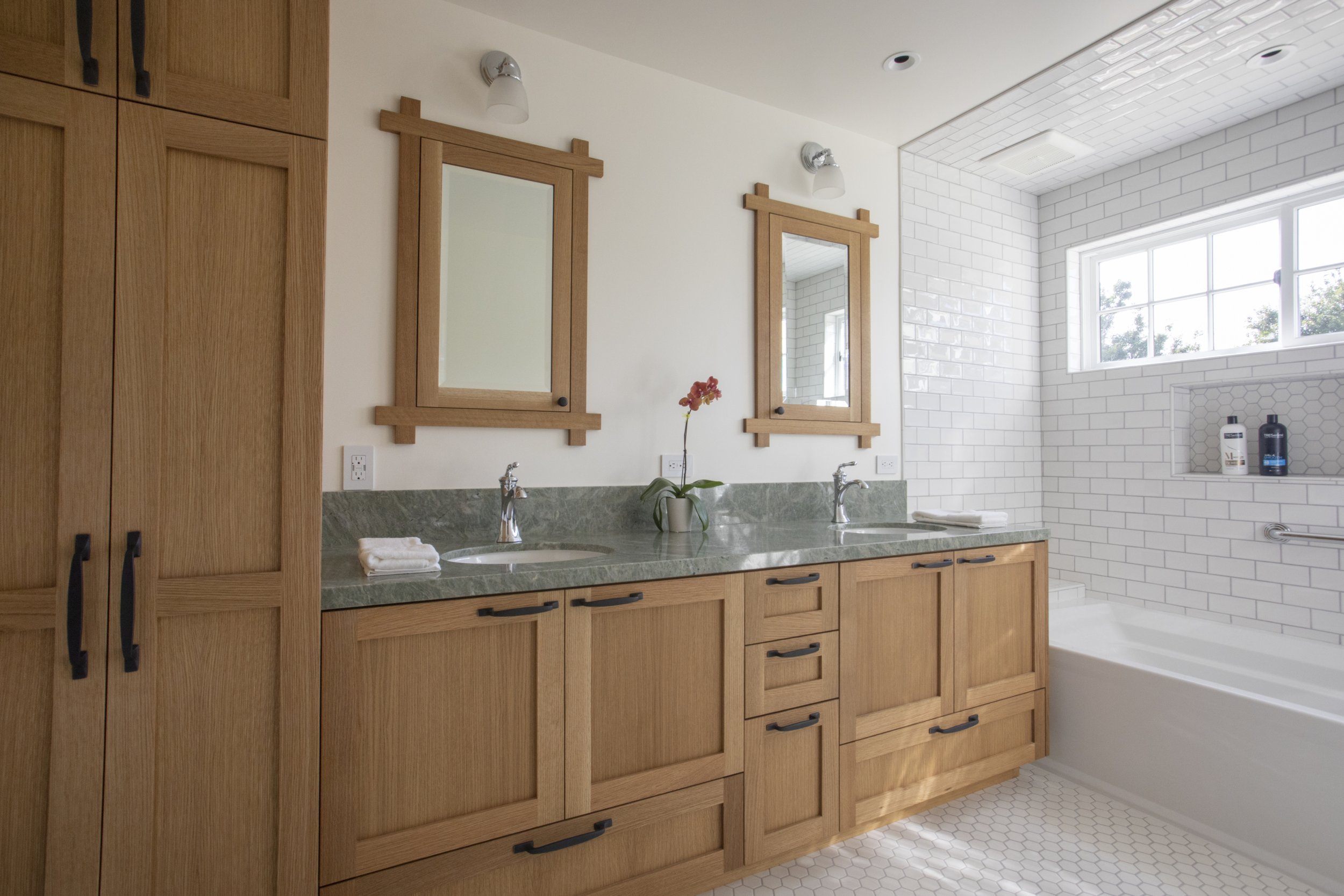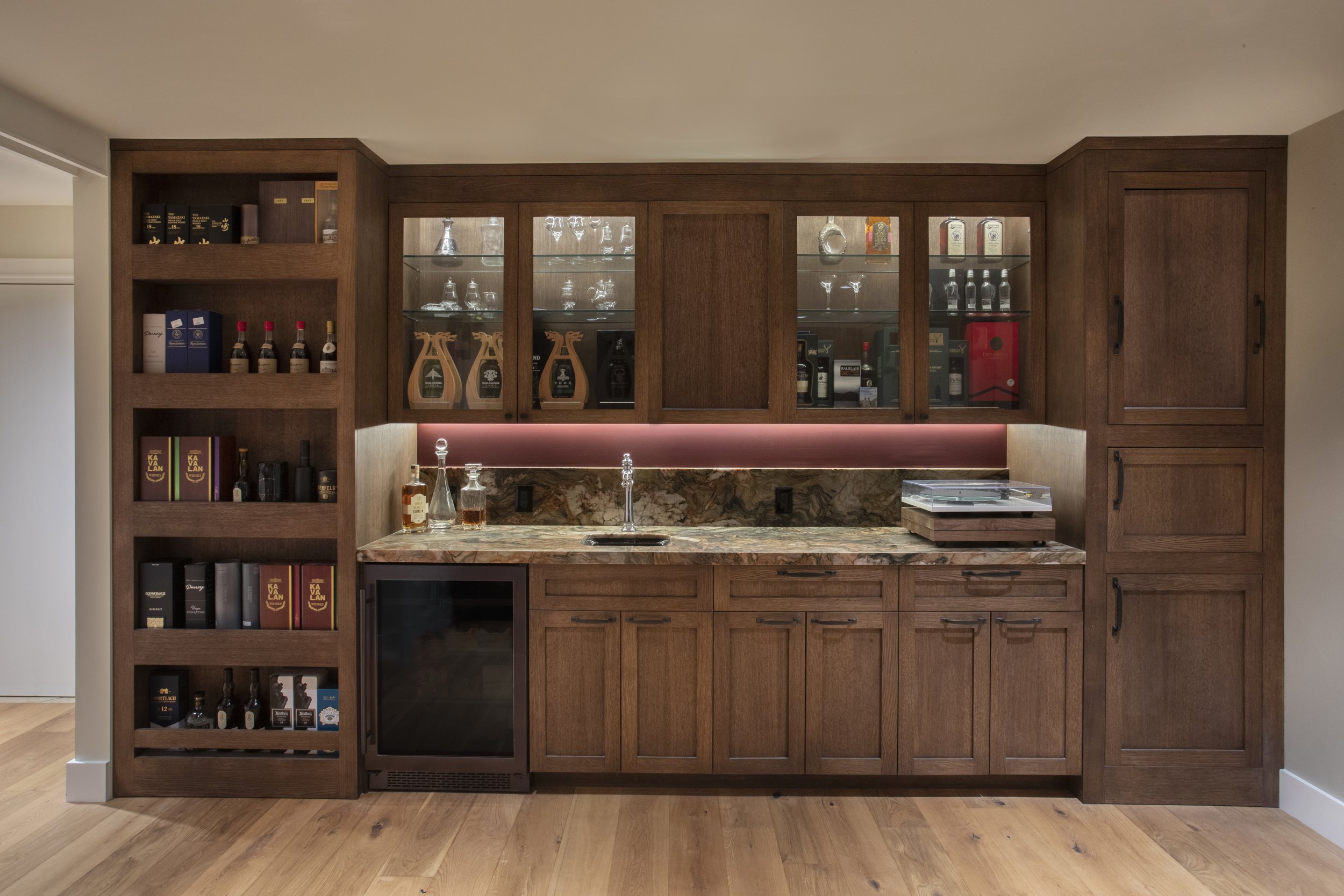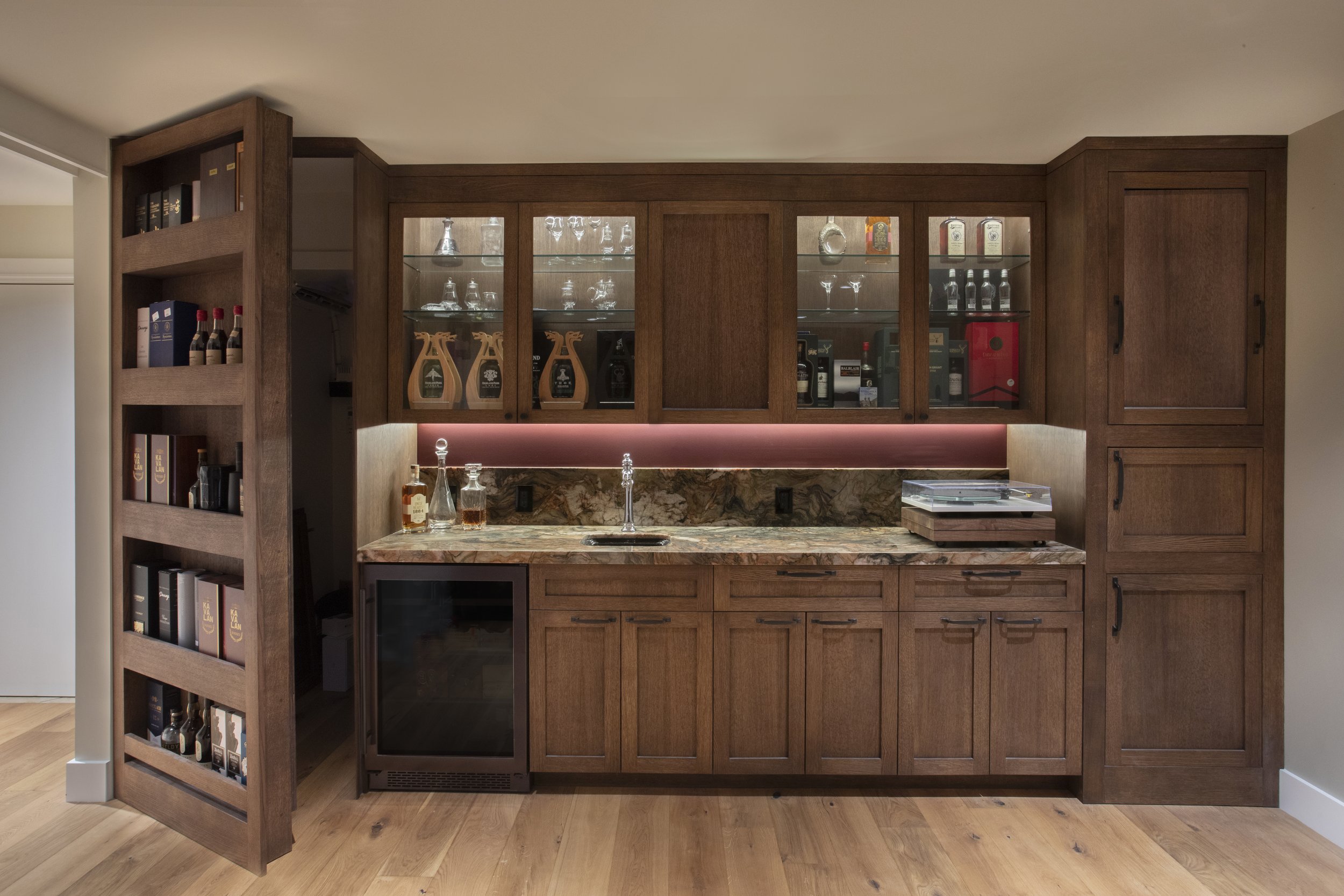Craftsman House
Westchester, CA
Craftsman Residence - Westchester, Los Angeles, CA
The Craftsman Residence is a new home built in the Craftsman style. The home was designed with many custom, period details while also providing the latest amenities. The house is situated to take advantage of it’s location near the top of a rise on a sloping street, with a below-grade garage and a second story oriented to views of the mountains to the north.
The home has four bedrooms, three bathrooms, a laundry room, a media room and a shop area in the garage. One bedroom and bathroom are just inside of the front foyer space. Living room is in the front of the home, facing north. It is partially open to the kitchen area via a bar area that has glass upper cabinets. The kitchen and dining rooms are in the back of the house, opening onto a large patio and backyard, and they are really the heart where the family gathers. The kitchen
The home is designed for the owners to be able to age-in-place, with many aspects, both large and small, to facilitate this. Because the hillside site lent itself well to a multi-level home, a three-story elevator was installed granting access to all levels. A person will be able to enter the home at the garage level and take the elevator up to the first or second floor without ever needing to navigate the steep front yard. In the kitchen, multiple work spaces have been created at multiple heights with open area below them. Two of the three bathrooms were designed to be wheelchair friendly and able to be used by those with mobility issues or who may need assistance. They have common traits such as no-step shower entries, grab bars and ample open space.
Photos by Corinne Cobabe Photography - http://www.corinnecobabe.com/





































